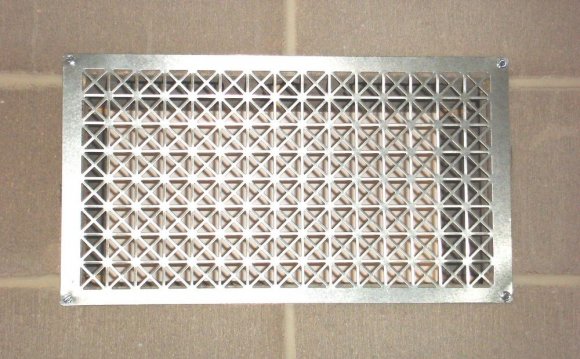
|
Specifying Foundation Vents Products
Temp-Vent products are available exclusively through Pest Management operators. |
||||
|
||||
|
Automatic Foundation Vents The non-powered, Automatic Foundation Vent will open and close automatically using a heat/cold sensitive coil. The louvers open completely at approximately 70°F and completely close at approximately 40°F. Unlike manual vents that can waste energy when no one remembers to open or close them, these vents self-adjust all year long. To Specify:
Most building codes require 1 square foot of open ventilation area for every 150 square feet of crawl space. Temp Vent Automatic Foundation Vents have 50 inches of net free area per vent. Therefore, you should install one vent for every 50 square feet of crawl space. For crawl spaces with polyethylene installed, on 80-90% of the floor, the ventilation requirement changes to 1 square foot of ventilation for every 500 square feet of crawl space with a minimum of 4 vents installed to provide cross ventilation. For crawl spaces with polyethylene, install at least one vent for every 500 square feet of crawl space. Installation Tips for Automatic Foundation Vents
|
||||
|
Power Foundation Vents Powered Temp-Vent systems are designed for foundations that require a higher rate of airflow and for areas that are difficult to vent. Depending on the model they can move large amounts of air per hour. Designed to run continuously on a low speed, they draw minimal electricity. However, Temp-Vent recommends power vents be fitted with a thermostat and a humidistat to control the operation of the vent. |









