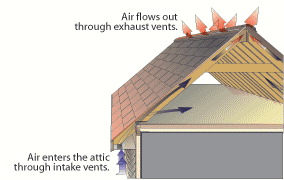
You’ve Got Attic Ventilation Questions. The RAVC Has Answers
On the surface attic ventilation may not appear to be a “top of mind” concern for contractors working on the roof and inside the attic. After all, there’s insulation, underlayment, shingles and flashing to tackle, too. However, based on the volume of questions the member companies of the Roof Assembly Ventilation Coalition (RAVC) receive about attic ventilation, it is clear contractors are thinking about it. Here are the five most commonly asked and answered questions the RAVC receives.
Q: Why is it important to ventilate the attic – what’s its purpose?
 Attic ventilation provides year-round benefits to help fight heat buildup in the summer, moisture buildup in the winter, and ice dams in climates with snow and ice. This helps to prolong the life of the building materials – including the shingles, helps to improve the comfort level inside the home, and helps to lower the utility bills by reducing the load on the air conditioner and other appliances such as fans and refrigerators. RAVC member companies have case studies documenting these benefits.
Attic ventilation provides year-round benefits to help fight heat buildup in the summer, moisture buildup in the winter, and ice dams in climates with snow and ice. This helps to prolong the life of the building materials – including the shingles, helps to improve the comfort level inside the home, and helps to lower the utility bills by reducing the load on the air conditioner and other appliances such as fans and refrigerators. RAVC member companies have case studies documenting these benefits.
The summertime benefits of attic ventilation are often more obvious to the contractor than the wintertime benefits. That’s understandable. It’s not too difficult to realize the attic can get very hot in the summer, and if that hot air is not properly removed through ventilation it can become problematic. However, the wintertime benefits are less obvious, but – quite possibly – more important. That’s because the average family of four generates an estimated 2 to 4 gallons of water vapor each day through activities such as cleaning, showering, breathing, etc. (see Moisture Control in Buildings, Heinz R. Trechsel). Some of this water vapor rises into the attic. In the summertime, the outdoor air temperature – as well as the air inside the attic — is warmer than it is in the winter, and warmer air can hold more moisture than cold air can. But in the winter, the amount of water vapor that the air can hold is substantially lower. As a result, it can condense as frost or water droplets, drip onto the insulation, and, in time, contribute to mold, mildew, wood rot and poor indoor air quality.
Q: How much ventilation does an attic need?
The starting point for any attic ventilation project is always, “What is the size of the attic space to be vented?” The International Residential Building Code (IRC) defines attic size in terms of its square footage – length x width, floor of the attic. Once a contractor knows the attic square footage, the amount of necessary attic ventilation can be calculated.
The code minimum for attic ventilation in the 2012 IRC, Section R806 – Roof Ventilation is as follows: 1 sq. ft. of Net Free Area for every 150 sq. ft. of attic floor space. This means, for every 150 square feet of attic floor space there should be 1 square foot of Net Free Area. (NOTE: While the IRC does not address the need for more attic ventilation as the volume in the attic rises with roof pitch increase, member companies of the RAVC do in their various resources).
Q: What’s the ideal way to ventilate an attic?
It is the recommendation of the RAVC that the attic ventilation system always be balanced. This means an equal amount of intake net free area through vents positioned in the soffit/overhang or near the roof’s lowest edge and exhaust net free area through vents installed at or near the peak of the roof. This allows cool, dry air to enter the attic at the lowest point helping to remove any warm, moist air from inside the attic through the exhaust vents – along the entire underside of the roof deck. RAVC member companies have an extensive offering of intake and exhaust vents.
If the attic ventilation system cannot be balanced 50% intake/50% exhaust, it’s better to have more intake than exhaust because it’s been our experience most houses lack proper intake. Additionally, any excess intake will become exhaust on the leeward side of the house because the intake vents on the windward side of the house will have “pressurized” the attic. As a result, the intake vents on the leeward side of the house will work “with” the exhaust vents to release air.
However, if the attic has more exhaust than intake it is potentially problematic because the exhaust vents could become intake to compensate for the lack of balanced intake. For example, a ridge vent could pull air from its back side if it can’t obtain air from intake vents. Or, a wind turbine could pull air from a nearby wind turbine on the same roof because there is not enough intake low on the roof to pull from. In either scenario, the exhaust vent is potentially ingesting air and weather which it’s not designed to do.
Q: The more exhaust vents on the roof the better it is for the attic, right?
Well, it depends. If it’s more of the same type of exhaust vent, it is OK (as long as it does not exceed the amount of intake as explained earlier.). But if it’s a combination of types of exhaust vents, it’s potentially problematic.









