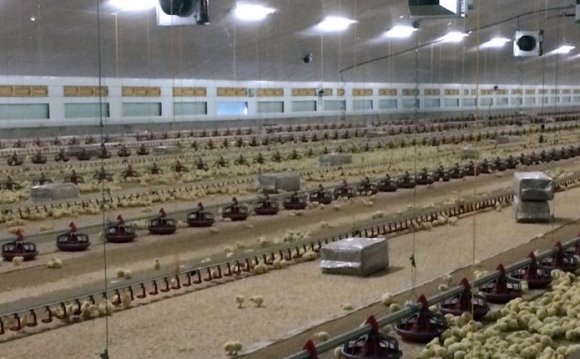
Ventilation is not a simple topic. But that doesn't mean it has to be incomprehensible. In the first article of this series on ventilation, I wrote about the debate over ventilation rates and standards, including a bit of the history of ventilation. This time we'll get into the nitty gritty, looking at the three different ventilation methods: exhaust-only, supply-only, and balanced.
This won't be a comprehensive cataloging of systems, though. I'll help you sort through the pros and cons of the major types and provide some guidance as you choose a mechanical ventilation system for your project. There's not a single answer here. The best system for you will depend on whether you're putting it in a new or an existing home, what your budget is, and what the priorities of the occupants are. I'll also tell you how I prefer to see them installed.
Decide on the ventilation rate. In the first article, I explored the issue of ventilation rates as they relate to standards, codes, and programs. If you're building a house, you've got to figure out what ventilation rate you need for the mechanical ventilation system you install. Of course, I'm assuming you're reading this article because you are installing a ventilation system. If you're building homes with the level of airtightness many codes require these days, and especially if you're insulating with spray foam, we don't need to argue about the necessity of mechanical ventilation. Just do it.
When picking a ventilation rate, you first need to find out if your building code or efficiency/green building program requires ventilation. If so, you've got to install a system that meets their requirements. ENERGY STAR for new homes (and gut-rehabs) and LEED for Homes, for example, both currently require mechanical ventilation that meets ASHRAE 62.2-2010.
If your local code doesn't require ventilation and the home isn't going for certification in a program that requires it, you can do what you want. Building an airtight house and installing mechanical ventilation is the smart way to go, and when it comes time to decide how much ventilation you need to install, Building Science Corporation's BSC-01 is what I'd recommend. I described how it works in the first article, but briefly, it starts with the ASHRAE 62.2-2010 rate and then modifies that number up or down according to how balanced, distributed, and mixed the ventilation air is. Now, let's look at the types of systems.
Exhaust-only. All right, let's get this one out of the way first. Using exhaust fans is great for local ventilation of bathrooms, kitchens, garages, and sub-slab areas (for radon control), but it's not a great strategy for whole-house ventilation. It does have some advantages:
- It's cheap
- You're already installing those fans anyway
- It can help prevent condensation inside walls in cold climates
Now let's look at the disadvantages:
- You don't know where the makeup air is coming from
- Contaminants from an attached garage or moldy crawl space can be pulled into the house
- Ventilation air probably won't be mixed or distributed well
- The only filtration that happens is through the building enclosure.
The goal behind whole-house mechanical ventilation is to provide some measure of good indoor air quality. If you take an objective look at those advantages and disadvantages above, it's hard to conclude that you'll get that result with an exhaust-only system. But hey, if meeting code or program requirements at the minimum cost is your objective and you don't care about IAQ, this could be your ventilation strategy.
If you decide to go this route, please don't do it in a humid climate where the house will be air-conditioned a significant amount of time. Exhaust fans work by pulling air from the house and sending it outdoors. This puts the house under a negative pressure, and the makeup air comes into the house through random leaks. If enough humid air gets pulled into a wall cavity, you could get some nasty microbial growth in there when it finds the cool backside of the drywall.









