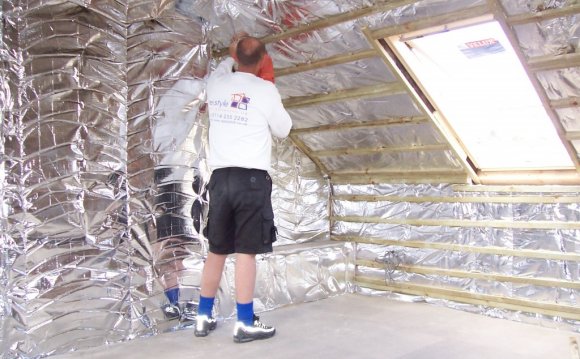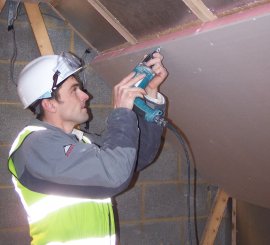

A common method of improving a home is to add space and value by carrying out a loft conversion. As well as adding an extra room to the house, a well-insulated conversion may also provide savings by reducing energy bills. A better insulated loft area may result in a better EPC rating of the property, potentially adding more to the value of a house.
One of the key factors to consider when planning and carrying out a loft conversion is how it is to be insulated and what type of insulation to use as this can have a major impact on the living space available when the conversion is completed. When refurbishing an attic or loft space there is a requirement to comply with the appropriate Building Regulations / Standards for the location of the building.
Under the latest version of Approved Document L1B to the Building Regulations in England, the required minimum U-value for pitched roofs, insulated at rafter level, is 0.18 W/m².K, whilst for flat ceilings the minimum is 0.16 W/m².K. These U-values also apply for conversions of existing roofs under Approved Document L1B in Wales. However, if a complete re-roof is required on a Welsh property, since 2014 it must now be insulated to a minimum U-value of 0.15 W/m².K. For Scotland the U-values required are 0.15 W/m².K for new build and 0.18 W/m².K for refurbishments; these apply to both flat and pitched roofs.
To achieve the required level of insulation without impacting greatly on the living space available, by either reducing the headroom or floor space, it is important to choose insulation which gives the best possible U-value for the minimum thickness.
For the purposes of this blog post we are assuming that the loft conversion is taking place underneath a pitched roof which needs to be insulated. If you are insulating a flat roof then see our quick guide for flat roofs for further information.
To insulate a pitched roof for a loft conversion there are two main methods that we would recommend.
Existing Roofs and Shared Roofs
For houses with shared roofs and where the roof covering is not being replaced, we suggest insulating between and under the rafters. This means putting a layer of insulation, like Kingspan Kooltherm K7 Pitched Roof Board, between the rafters and a second layer, usually an insulated plasterboard, like Kingspan Kooltherm K18 Insulated Plasterboard, fixed beneath the rafters, which helps reduce thermal bridging through rafters.
This construction method is called a cold roof, as the rafters are not part of the warm insulated part of the structure, rather that the insulation is between and beneath the rafters. When adding the insulation to between the rafters there should be a 50mm ventilation gap above the insulation, between the insulation and the sarking felt. The insulation should be level with the bottom of the rafters. Then the insulated plasterboard should be fixed underneath this.
Dwarf Walls
If there are any dwarf walls within the loft then these should also be insulated with a framing board such as Kingspan Kooltherm K7 between the timber studs and on the floor behind the dwarf wall, from the wall up to the edge of the roof in order to create a complete continuous insulation layer around the space.
Insulated plasterboard such as Kingspan Kooltherm K18 maybe be fitted to the inner face of the wall. This insulation will help to provide a continuous layer of insulation around the space, preventing unnecessary heat loss.
Re-roofing detached property
If re-roofing a detached property then we suggest the best method would be to insulate ’between and over‘, this is fixing insulation between the rafters and above the rafters.









